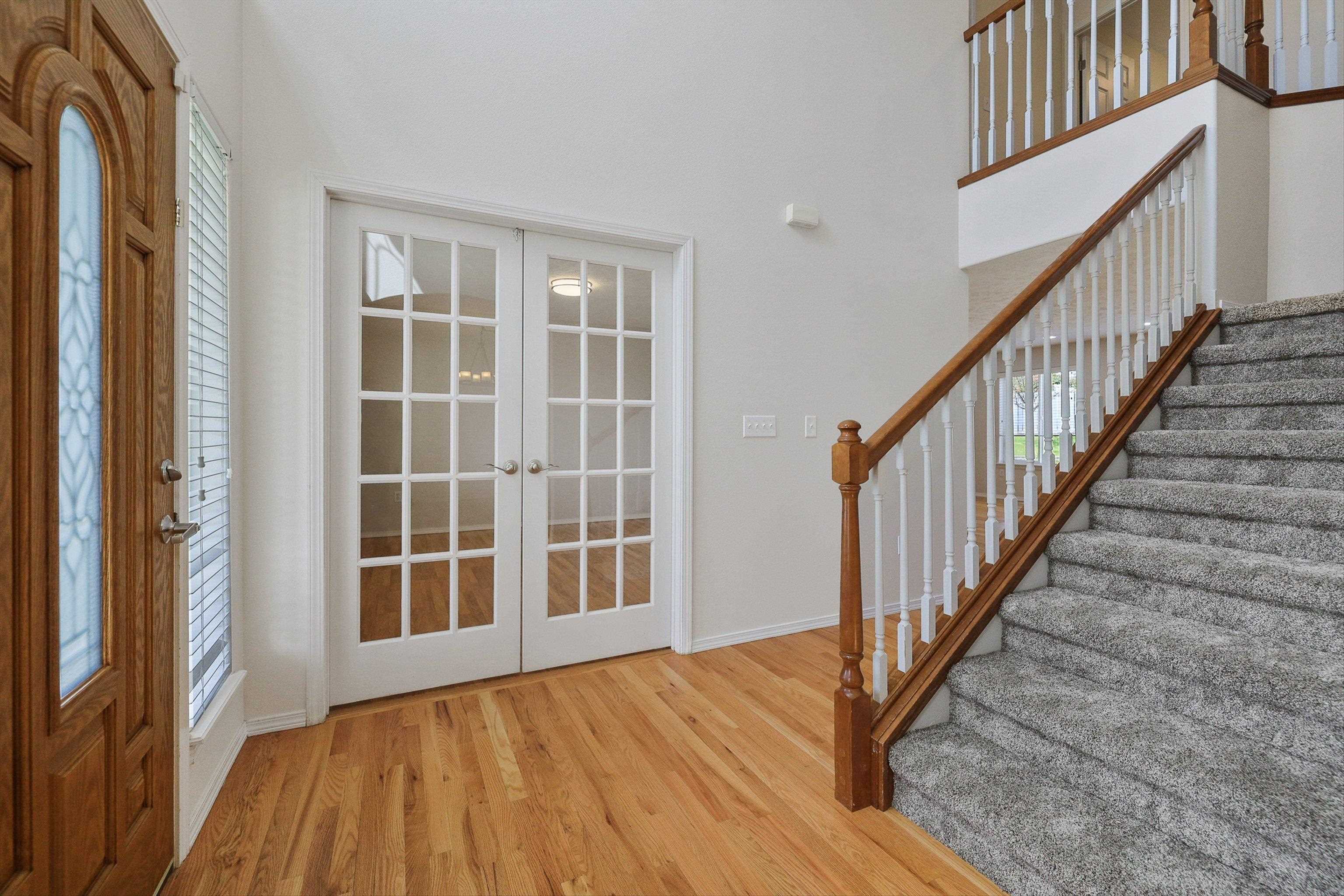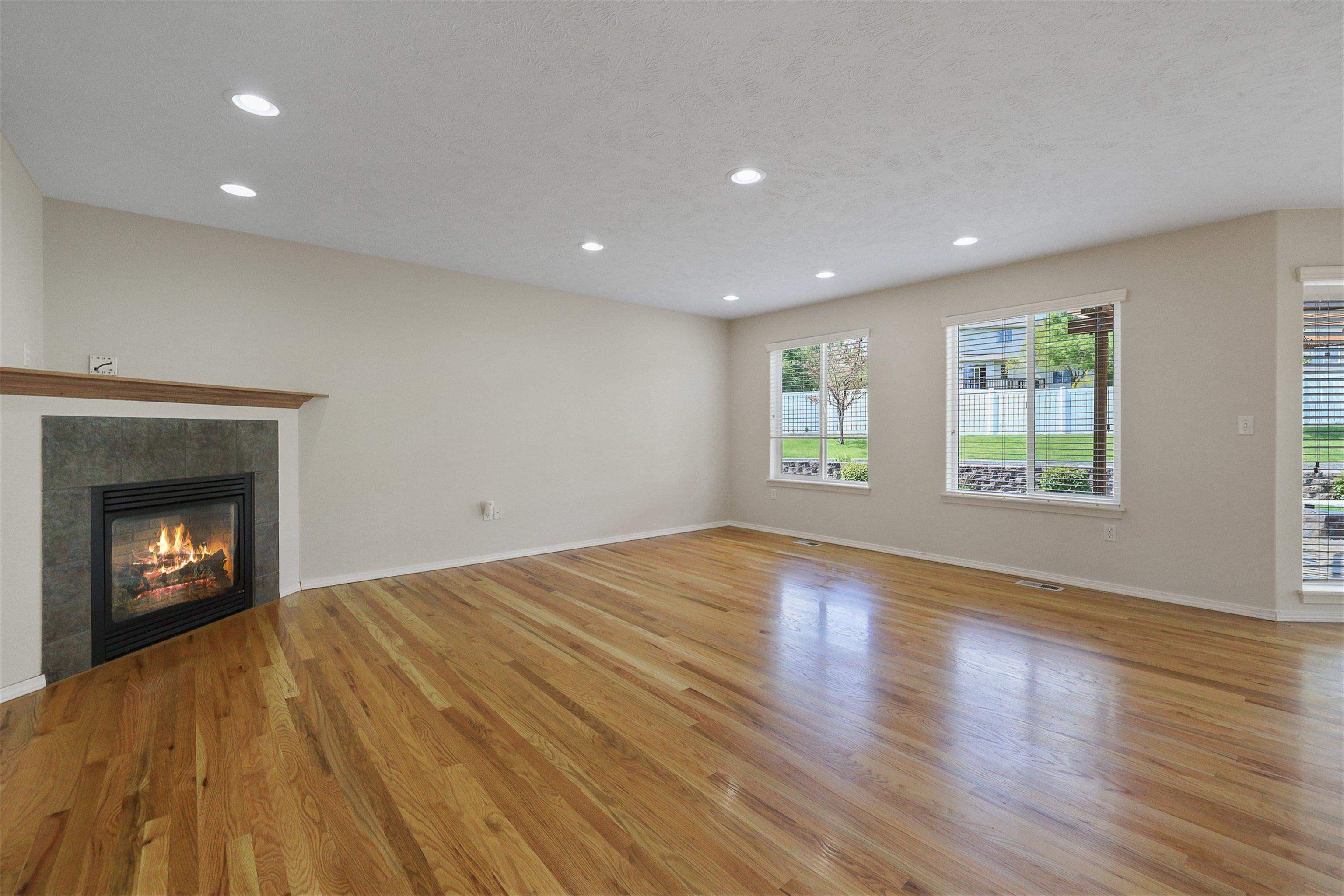


Listing Courtesy of: Spokane MLS / Windermere Valley/Liberty Lake / Audrey Hiatt
17701 E Windsor Ct Greenacres, WA 99016
Pending (63 Days)
$719,900
MLS #:
202423065
202423065
Taxes
$6,905
$6,905
Lot Size
0.53 acres
0.53 acres
Type
Single-Family Home
Single-Family Home
Year Built
2005
2005
Style
Two Story
Two Story
Views
Mountain(s)
Mountain(s)
School District
Central Valley
Central Valley
County
Spokane County
Spokane County
Listed By
Audrey Hiatt, Windermere Valley/Liberty Lake
Source
Spokane MLS
Last checked Nov 21 2024 at 6:57 AM GMT+0000
Spokane MLS
Last checked Nov 21 2024 at 6:57 AM GMT+0000
Bathroom Details
Interior Features
- Multi Pn Wn
- Vinyl
- Window Bay Bow
- Cathedral Ceiling(s)
- Wood Floor
Kitchen
- Hrd Surface Counters
- Kit Island
- Pantry
- Microwave
- Disposal
- Refrigerator
- Dishwasher
- Gas Range
- Free-Standing Range
Subdivision
- Windsor Ridge At Morningside
Lot Information
- Cc & R
- Oversized Lot
- Cul-De-Sac
- Open Lot
- Level
- Sprinkler - Automatic
- Fenced Yard
- Views
Property Features
- Fireplace: Gas
Heating and Cooling
- Prog. Therm.
- Forced Air
- Gas Hot Air Furnace
- Central Air
Basement Information
- Rec/Family Area
- Finished
- Full
Exterior Features
- Shed(s)
- Roof: Composition Shingle
School Information
- Elementary School: Sunrise
- Middle School: Evergreen
- High School: Central Valley
Parking
- Oversized
- Garage Door Opener
- Under Building
- Attached
Stories
- 2
Living Area
- 4,016 sqft
Location
Estimated Monthly Mortgage Payment
*Based on Fixed Interest Rate withe a 30 year term, principal and interest only
Listing price
Down payment
%
Interest rate
%Mortgage calculator estimates are provided by Windermere Real Estate and are intended for information use only. Your payments may be higher or lower and all loans are subject to credit approval.
Disclaimer: © 2022 Spokane Association of Realtors, All Rights Reserved. Information Deemed Reliable But Not Guaranteed. Use of these search facilities other than by a consumer seeking to purchase or lease real estate is prohibited.

Description